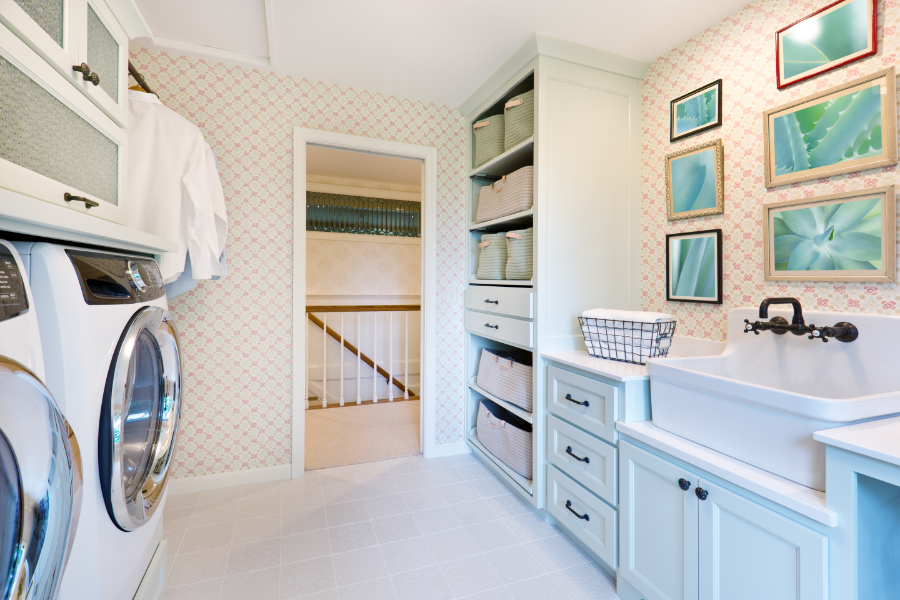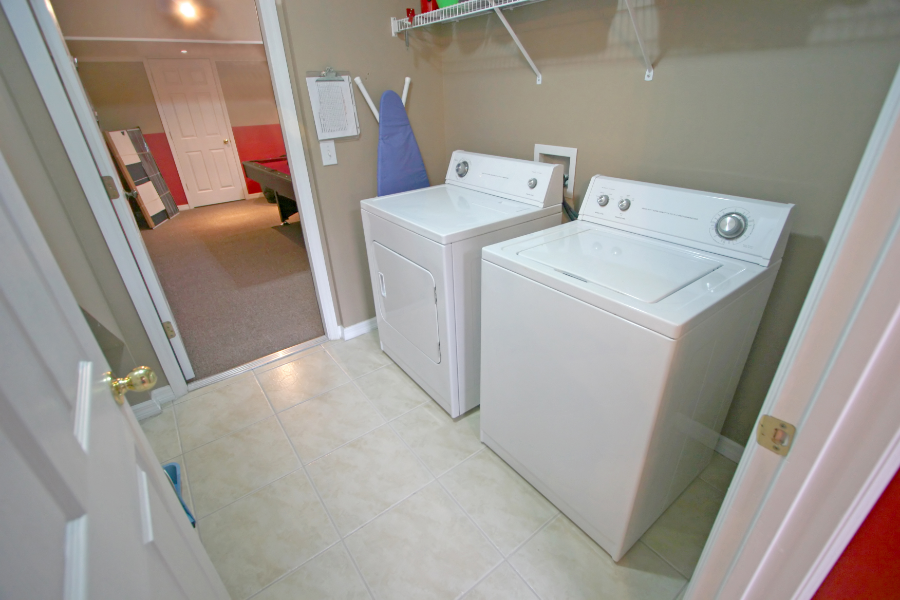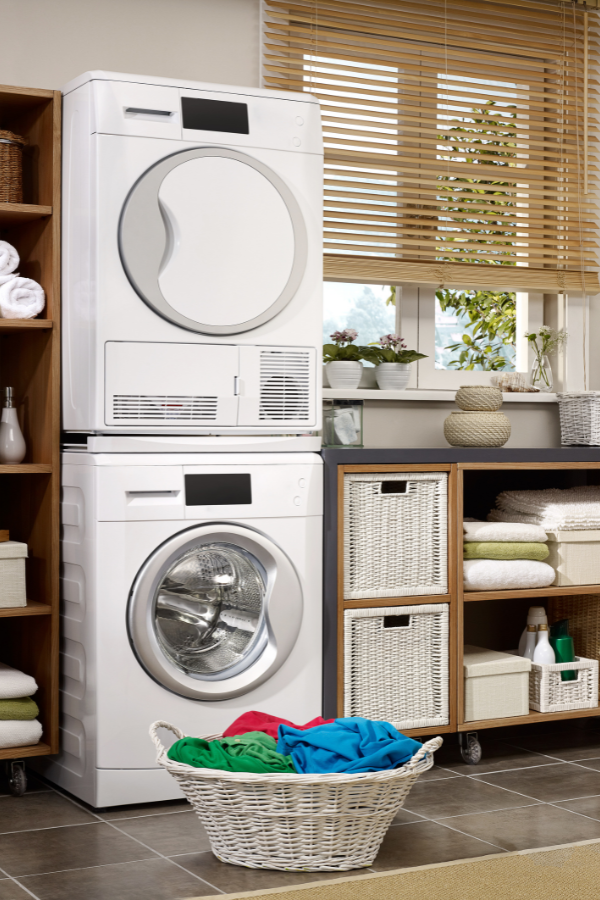Yes! Size Matters in Your Laundry Room
When it comes to designing your home, every square inch counts, and your laundry room is no exception. In this blog, we will show you some laundry room dimensions guide to eliminate confusion.
The dimensions of your laundry room can significantly impact its functionality and efficiency. Too cramped, and you’ll be struggling to move around.
Too spacious, and you might be wasting valuable real estate that could be better utilized elsewhere in your home.
The Anatomy of a Laundry Room
Before we delve into the specifics, let’s first understand what makes up a typical laundry room. The main components of an average laundry room include the washing machine, dryer, sink, laundry closet and storage areas. Each of these elements plays a crucial role in the overall functionality of the room and will need to be factored into your layout plan.
Key Takeaway: Understanding the standard dimensions of laundry room components is important. This includes your washer, dryer, sink, and storage areas. The dimensions including your laundry closet, sink and other elements you want to include should be taken into account and this will guide your planning process so you can make the most of your space. Remember, every inch counts in your laundry room!
Planning for Success: Your Laundry Room Dimensions Guide Layout
The layout of your laundry room is the foundation of its functionality. It’s not just about fitting everything in; it’s about creating a space that makes your chores easier and less time-consuming.
Here are a few things to consider when planning your layout:
- Appliance Placement: Do you prefer your washer and dryer side by side, or stacked to save space? Where will your sink be located in relation to these appliances?
- Storage Needs: How much storage do you need for your laundry supplies? Do you need a space for your laundry products, for hanging clothes to dry or ironing?
- Movement and Flow: Is there enough space to move around comfortably? Can you easily access all areas of the room?
Key Takeaway: When it comes to designing your laundry room, planning is everything. The layout of your space can significantly impact its functionality and efficiency. Consider the placement of your appliances, your storage needs, and the overall flow of the room. With careful planning, you can create a laundry room that makes your chores easier and less time-consuming.

Standard Dimensions for Laundry Room Components
Now that we’ve covered the basics of layout planning, let’s talk about dimensions. While there’s no one-size-fits-all solution, there are some standard dimensions that can guide your planning process:
Washing Machine and Dryer: Most front-loading washers and dryers are about 27 inches wide, 30 inches deep, and 38-39 inches high. However, you’ll also need to account for door clearance, the hoses at the back of the appliances, and space to load and unload laundry. A safe bet is to allow a total depth of 40 inches and a total width of 60 inches for side-by-side appliances.
Sink: A standard laundry room sink, also known as a utility sink, is typically around 24 inches wide and 25 inches deep. If you’re planning to install a sink, you’ll also need to consider the space required for plumbing.
Storage: Storage needs can vary greatly depending on how much laundry supplies you have. However, a good rule of thumb is to allow at least 12 inches of depth for shelves or cabinets.
When working with a smaller laundry room, the challenge lies in maximizing functionality while dealing with limited space. For compact rooms, consider opting for a stacked washer and dryer setup to save on floor space. This could free up room for a small sink or additional storage. Also, consider utilizing vertical space with wall-mounted storage solutions. Even in a small laundry room, it’s still important to allow for operation and maintenance space.
While it might be tempting to squeeze in as much as possible, remember that you’ll need room to comfortably load and unload laundry, as well as access for cleaning and servicing. With thoughtful planning and design, a small laundry room can be just as functional and efficient as a larger one.
Remember, these are just standard dimensions and your needs may vary. Always measure your appliances and other components before finalizing your plans.
Understanding the standard dimensions of laundry room components is crucial. This includes your washer, dryer, sink, and storage areas. These dimensions will guide your planning process and help you make the most of your space. Remember, every inch counts in your laundry room!

Decoding Laundry Appliances: Size Matters
Understanding Your Laundry Appliances
When it comes to laundry appliances, size does matter. The dimensions of your appliances can significantly impact the layout and functionality of your laundry room. But it’s not just about the size of the appliances themselves. You also need to consider the amount of space needed for operation, maintenance, and ventilation.
Washer and Dryer Dimensions: A Closer Look
Standard washers and dryers typically measure around 27 inches in width, but their depth can vary. Front-loading models are usually about 30 to 34 inches deep, while top-loading models can be up to 28 inches deep. Remember to add a few extra inches for door clearance and for the hoses and vents at the back.
If you’re considering a stacked washer-dryer combo, these are usually about 70 to 75 inches high. This can be a great space-saving solution, but make sure you have enough vertical space, and that you can comfortably reach the controls on the dryer.
Space for Operation and Maintenance
In addition to the dimensions of the appliances themselves, you’ll need to allow space for loading and unloading laundry, and for opening and closing the doors. A clearance of at least 48 inches in front of the appliances is recommended.
For maintenance, you’ll need enough space to access the back of the appliances for cleaning and servicing. A clearance of at least 5 inches behind the appliances is a good rule of thumb.
Key Takeaway: Beyond the dimensions of the appliances themselves, it’s important to allow space for operation and maintenance. This includes space for loading and unloading laundry, door clearance, and access for cleaning and servicing. A well-planned laundry room takes these factors into account.
Additional Considerations For Laundry Room Dimensions
Laundry Room Sink
Add a sink to the laundry room plan and it’s a real game-changer. It’s perfect for hand-washing delicate items, treating stains, or even just cleaning up after messy crafts or home improvement projects. A standard laundry room sink is typically around 24 inches in width and 25 inches deep, but this can vary depending on the style and model. Don’t forget to allow space for the plumbing and for any faucets or fixtures.
Planning for Storage in the Laundry Room
Storage is often overlooked in laundry room design, but it’s essential for a functional and efficient space. You’ll need cabinets for laundry detergent, fabric softener, stain removers, and other supplies. You might also want space for an ironing board, drying rack, or even a sewing kit for quick clothing repairs.
Storage solutions can take many forms, from shelves to cabinets to hanging racks. The dimensions will depend on your specific needs, but a depth of at least 12 inches is a good starting point for shelves or cabinets.
In the final part of this guide, we’ll explore some additional considerations for your design, and wrap up with some final thoughts and tips. Stay tuned!
Key Takeaway: Storage is an often overlooked but essential aspect of a functional laundry room. You’ll need space for all your laundry essentials. Consider different storage solutions, such as shelves, countertops, cabinets, or hanging racks, to keep your space organized and efficient.

Beyond the Basics: More Ideas for Your Laundry Room
Navigating Doorways and Walkways
While we’ve covered the main components of a laundry room, there are other elements to consider.
Doorways and walkways, for instance, play a crucial role in the functionality and accessibility of your space. Typically, standard doorways measure about 32 inches width, providing ample space for the smooth relocation of your appliances. To ensure ease of movement within the room, it’s recommended to maintain a minimum width of 36 inches for the walkways.
Incorporating Countertops into Your Laundry Room Design
Adding a countertop to your laundry room can significantly enhance its functionality. It provides a flat surface and ample space for folding clothes right out of the dryer, treating stains, or even for placing laundry baskets.
When planning for a countertop, consider its height and depth. A height of 36 inches is standard for comfort, while the depth can range from 24 to 25 inches, similar to kitchen countertops.
If you’re placing the countertop over your washer and dryer, ensure there’s enough clearance for the appliances’ doors to open and close freely.
With a well-thought-of counter space, your laundry room can become a more efficient and convenient space.
The Importance of Ventilation in Your Laundry Room
Proper ventilation is crucial in a laundry room to prevent the buildup of heat and humidity. Make sure your dryer is vented to the outside, and consider adding additional ventilation if necessary.
Good Lighting Is A Must
Good lighting is important in a laundry room. Consider installing an overhead light to make it easier to load, unload, and sort laundry.
Remember, a laundry room may be small, but with the right planning, it can be a highly functional space that meets all your laundry needs.
A Mudroom-Laundry Combo
Combining your mudroom and laundry area can be a game-changer in home organization. This dual-purpose space serves as a practical solution for managing outdoor gear, dirty shoes, and, of course, a dirty and large laundry that needs tending immediately.
Having a washer and dryer in your mudroom means you can toss soiled clothes straight into the wash, keeping dirt and mess contained. Add in some storage solutions like lockers, cubbies, or baskets, and you’ve got a highly efficient space that makes managing household chores a breeze. This fusion of functionality not only saves space but also simplifies your daily routines.
Adhering to Building Codes and Regulations
When planning your laundry room, it’s crucial to adhere to local building codes and regulations. These rules are designed to ensure safety and accessibility. For example, there may be specific requirements for ventilation, plumbing, and electrical outlets. Always check with your local building department or a professional contractor to ensure your plans are up to code.
Key Takeaway: When planning your laundry room, always adhere to local building codes and regulations. These rules ensure safety and accessibility, and may include specific requirements for ventilation, plumbing, and electrical outlets. A well-designed laundry room is not only functional and efficient, but also safe and up to code.
Wrapping Up: The Perfect Laundry Room Awaits
Designing the perfect laundry room is no small task, but with careful planning and consideration, you can create a space that’s functional, efficient, and perhaps even enjoyable to use. Remember, the key to successfully designing your laundry room is understanding the dimensions of your space and the components within it. From your appliances to your storage solutions, every inch counts.
So, are you ready to roll up your sleeves and start planning your dream laundry room? With the tips and guidelines in this guide, you’re well on your way to creating a space that makes laundry day a breeze.
Read More:
